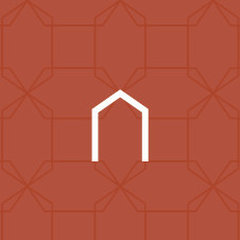Terracotta Design Build
https://www.houzz.com/pro/terracottadesignbuild copied to clipboard
Architects
Wilton Home
Located on a restrictive flood plane lot, this home’s footprint could not be changed, but almost everything else was. Small layout edits provided big impact and every floor, wall and ceiling was newly finished. The home’s flow was improved by opening up walls and carving out new circulation paths.
The home’s kitchen is its star and, along with adjacent keeping room and deck with fireplace, provides the central core for the entire family. SubZero-Wolf appliances, a custom designed range hood, statement lighting, custom cabinetry and a cerulean blue island are the kitchen highlights.
The entire home feels fresh, light-filled and perfectly suited for its family of three. The master bathroom provides a restful oasis for a busy Mom, the all-black front office is a sophisticated den for Dad and the basement’s whimsical playroom gives a young boy a happy place to create.
The home’s kitchen is its star and, along with adjacent keeping room and deck with fireplace, provides the central core for the entire family. SubZero-Wolf appliances, a custom designed range hood, statement lighting, custom cabinetry and a cerulean blue island are the kitchen highlights.
The entire home feels fresh, light-filled and perfectly suited for its family of three. The master bathroom provides a restful oasis for a busy Mom, the all-black front office is a sophisticated den for Dad and the basement’s whimsical playroom gives a young boy a happy place to create.
Country: United States
Zip Code: 30030
Wilton Whole Home Renovation
Wilton Whole Home Renovation
Wilton Whole Home Renovation
Wilton Whole Home Renovation
Wilton Whole Home Renovation
Wilton Whole Home Renovation
Wilton Whole Home Renovation
Wilton Whole Home Renovation
Wilton Whole Home Renovation
Wilton Whole Home Renovation
Wilton Whole Home Renovation
Wilton Whole Home Renovation
Wilton Whole Home Renovation
Wilton Whole Home Renovation
Wilton Whole Home Renovation
Wilton Whole Home Renovation
Wilton Whole Home Renovation
Wilton Whole Home Renovation
Contact Terracotta Design Build
Or
Need help finding local Architects & Building Designers?
Find local pros on Houzz
Projects
- All Projects
- Emory Parc Townhouse
- Springdale Home
- Paran Kitchen
- Dean Renovation
- Glendale Home
- Superior Home
- Wilton Home
- Ansley Kitchen
- Stovall Interior
- Harvard Historic Home
- Clairemont Historic Home
- Superior Kitchen
- Ivy Home
- Erie Home
- Vidal Home
- Mount Vernon House
- Superior Exterior
- Candler Exterior
- Lamont Kitchen
- Vidal House
- Amsterdam Kitchen
- Iverson Kitchen






